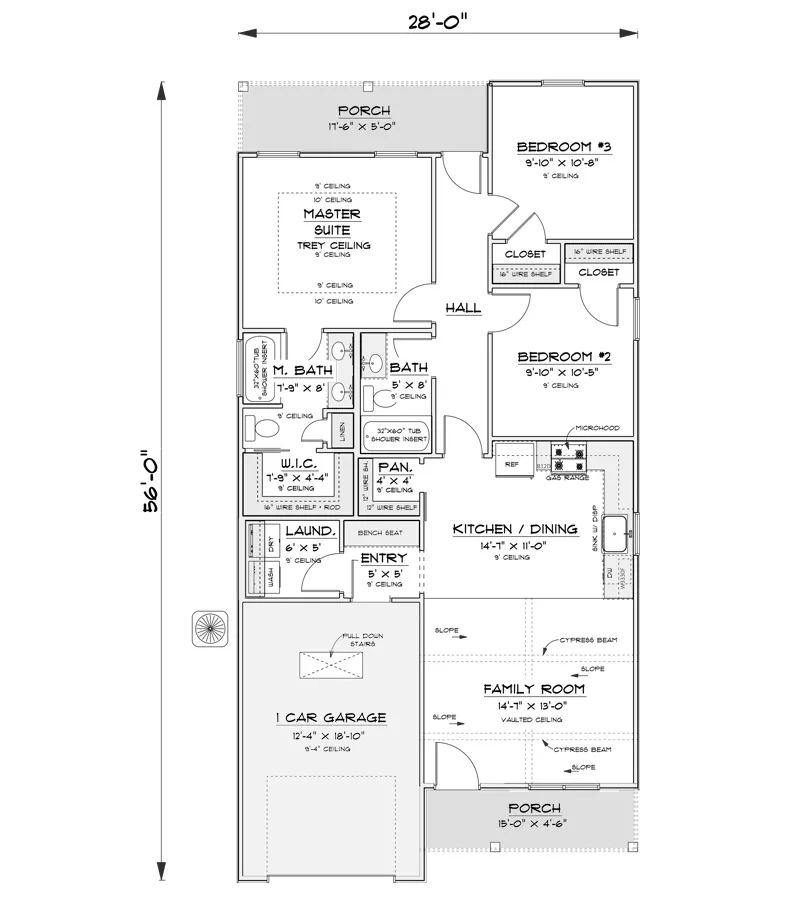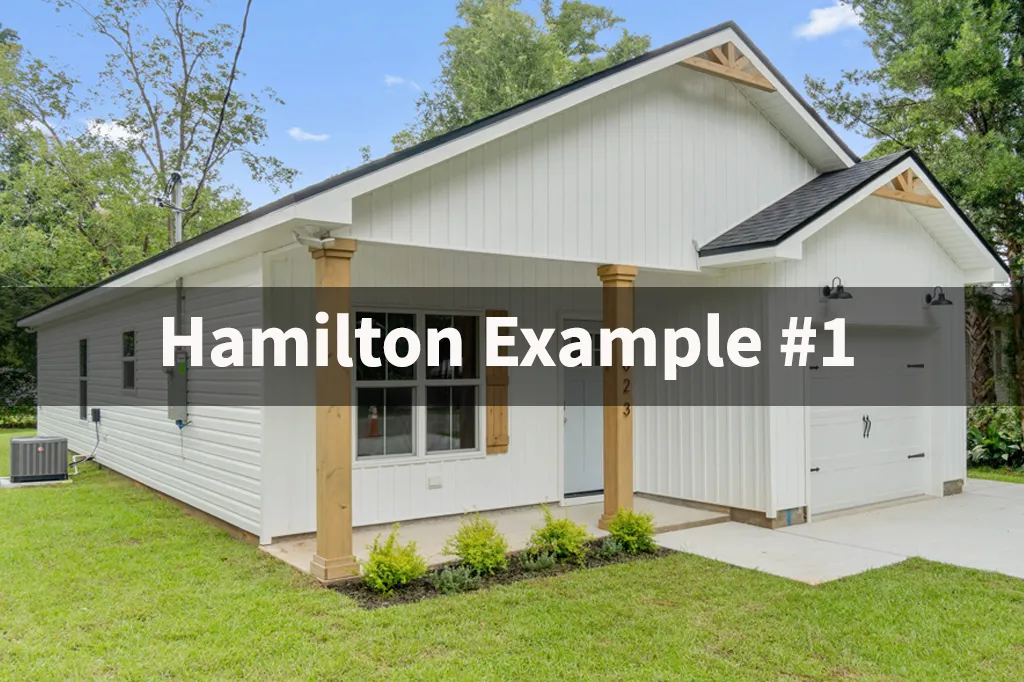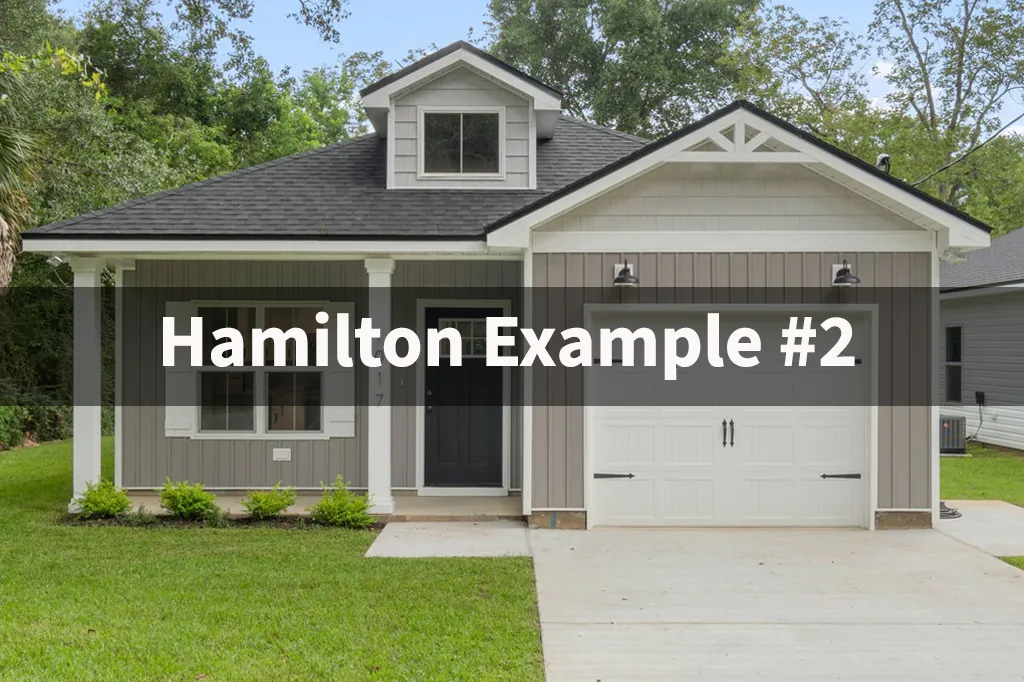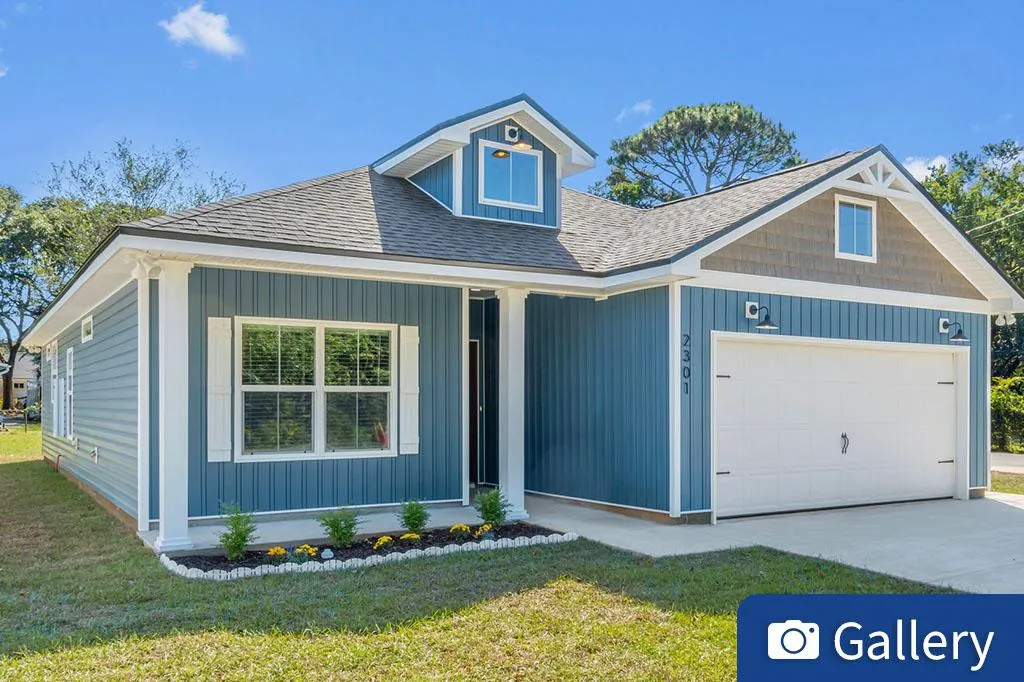The Hamilton
The Hamilton Model
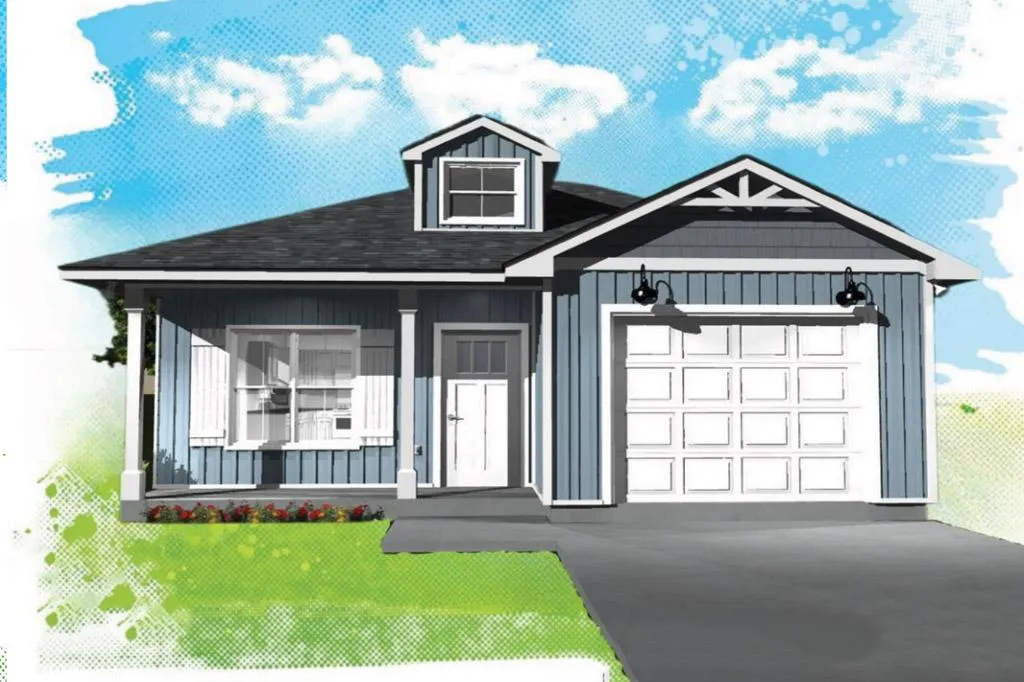
Welcome to your dream home! This semi-custom small craftsman house plan, the Hamilton floor plan, offers 1,132 square feet of spacious living with 3 bedrooms, 2 bathrooms, and an open concept—perfect for those seeking new homes under 300K. The home's standout features include custom cypress wood beams and vaulted ceilings, adding warmth and character to the already beautiful design.
Square Feet: 1,132
Rooms: 3
Baths: 2
Elevation A

Elevation B
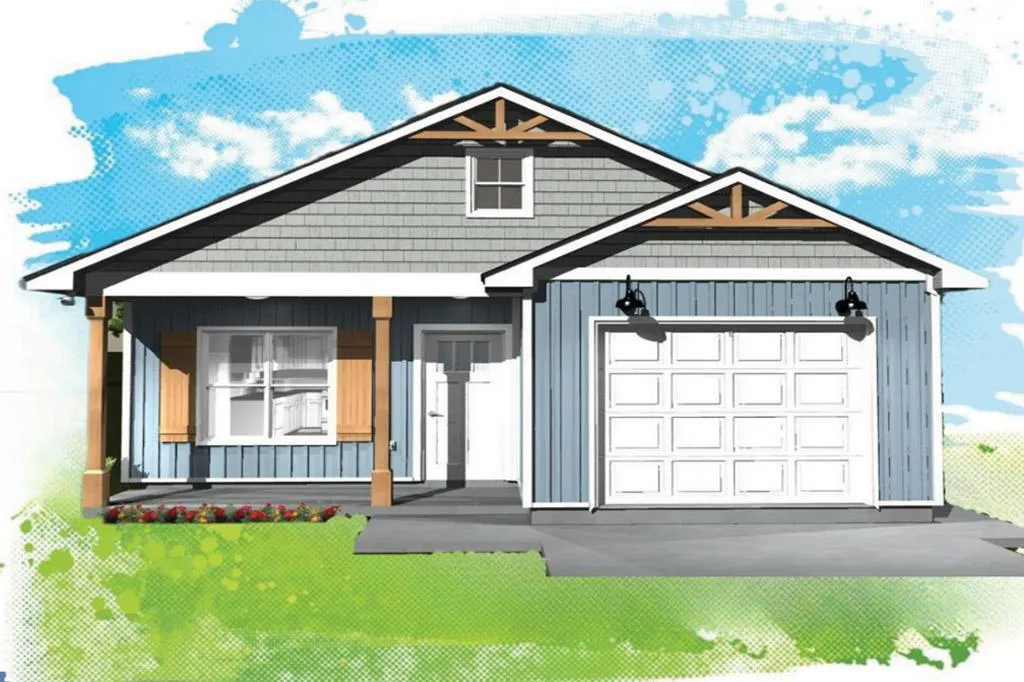
Image Galleries
Ready To Move In?
FD Builds offers a top-notch semi-custom home building experience in the Pensacola area. We manage every step with precision, from design to permits, and construct your ideal home with unique finishes that stand out.
Whether you want ready-for-you floorplans or a custom home design, FD Builds is your one-stop-shop for the best home building experience. Every step is handled with care, from the design process, to planning & permitting, to building out your perfect home with custom finishes that make all the difference.
FD Builds
Pensacola, FL 32503
850-605-3331
Information
Terms & Conditions
Privacy Policy
Father Daughter Properties llc
Certified Residential Contractor
License # CRC 1332974


